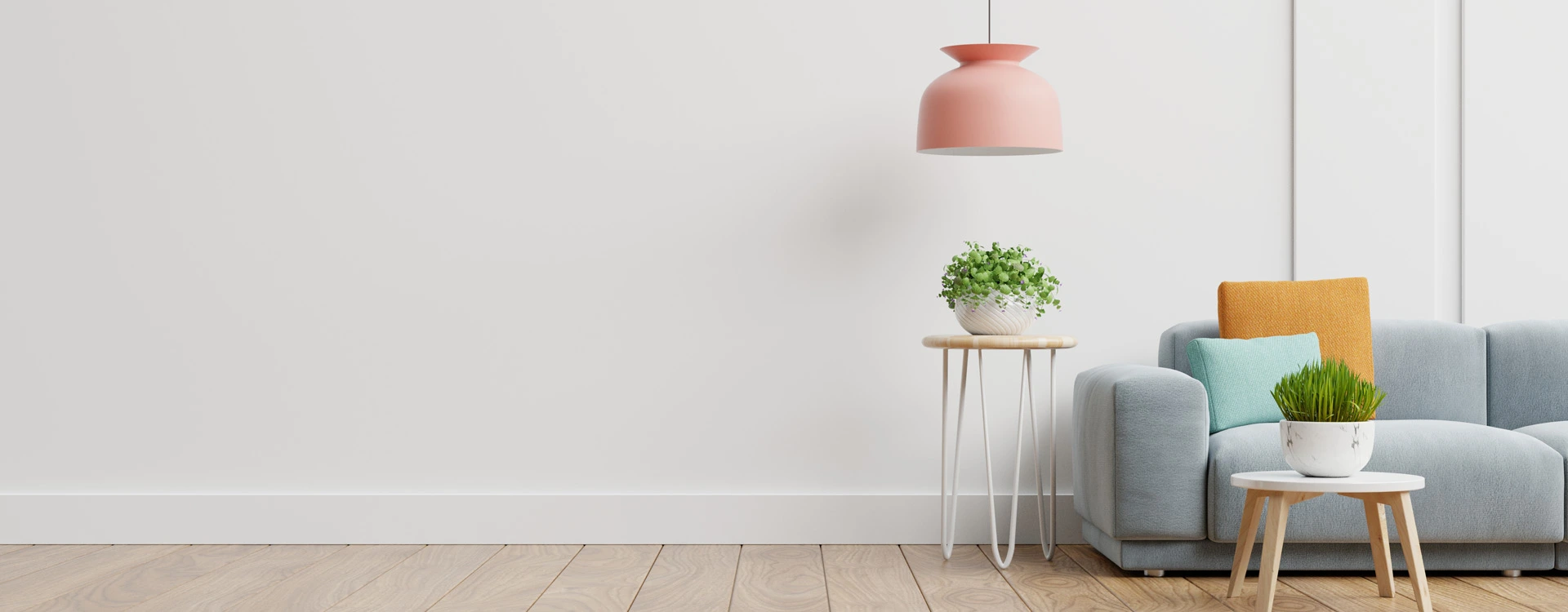
30X40 House Plan - 1200 sqft Residential House Design at New Delhi
At New Delhi
PROJECT DESCRIPTION
Discover the epitome of modern living with our stunning 30X40 House Plan, a 1200 sqft Residential House Design nestled in the heart of New Delhi. This meticulously crafted space encapsulates contemporary aesthetics, functional design, and the promise of a lifestyle that blends comfort and elegance. The 30X40 House Plan stands as a testament to architectural brilliance, harmoniously combining sleek design elements with practical functionality. The exterior façade is a striking blend of modern
Read More +KEYWORDS:
PROJECT DESCRIPTION
 bedroom
bedroom4
 Living Room
Living Room1
 Drawing hall
Drawing hall1
 Kitchen
Kitchen1
 Dining Room
Dining Room1
 bathroom
bathroom4
OTHER SPACES
- Office 1
- Gym 0
- Balcony 1
PLAN DESCRIPTION
- Plot Area 1200 sqft
- Floors 2
- Total built-up area 1200 sqft
- Width 30 ft
- Length 40 ft
- Building Type house
- Building Category Residential
- Style Modern
- Estimated cost of construction Moderate
